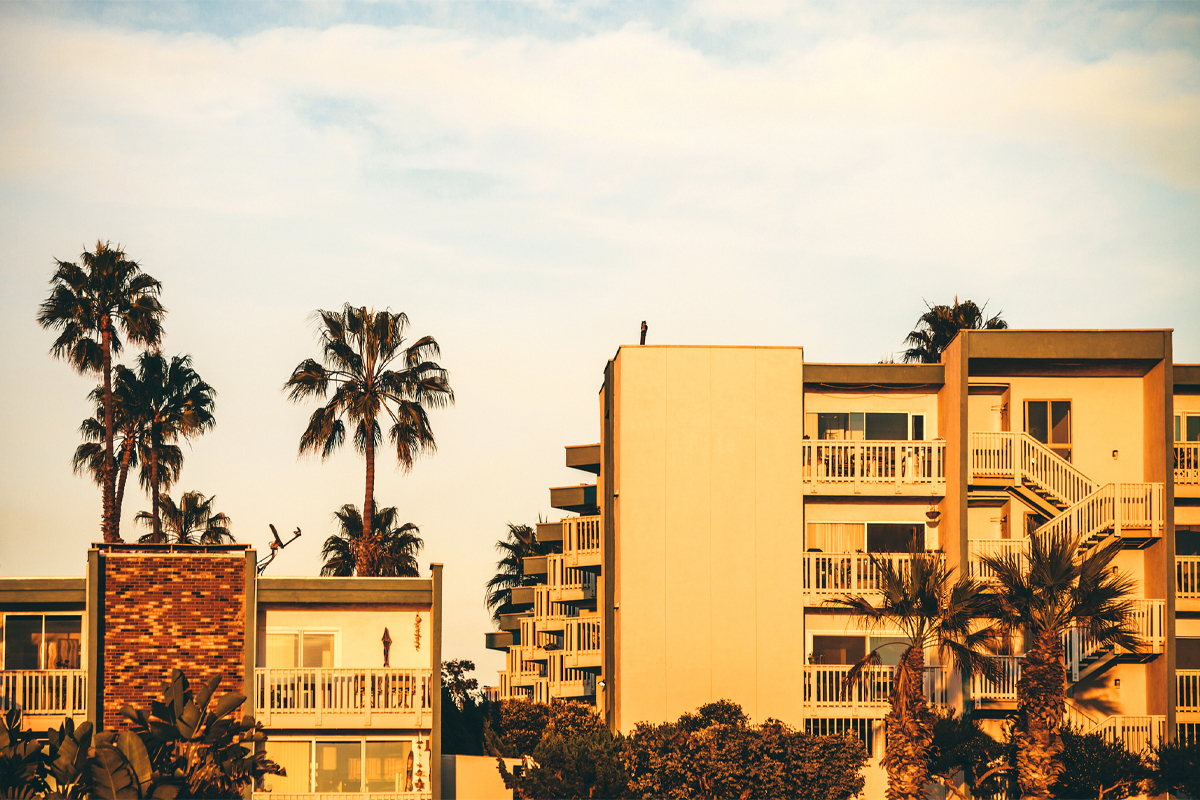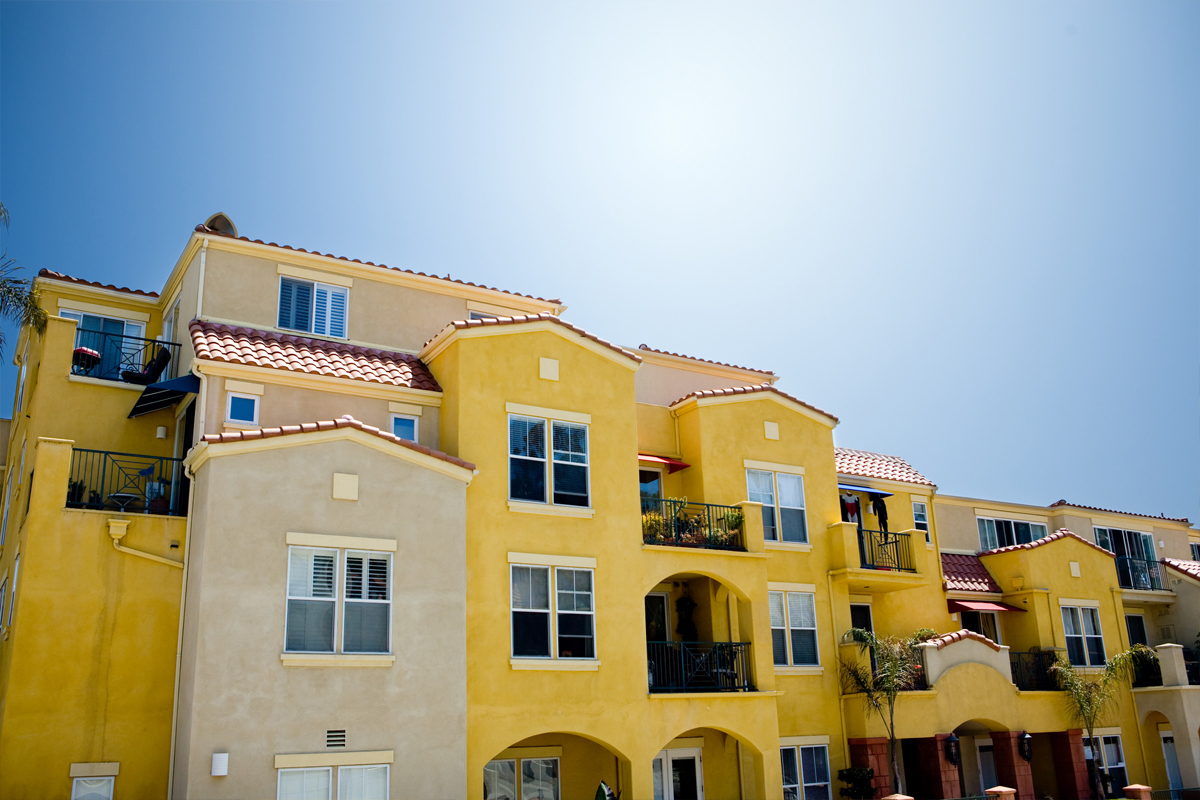SB 721 “The Balcony Bill”
As of September 17, 2018, California Senate Bill 721, also known as “The Balcony Bill”, was signed into law requiring inspection and indicated repairs on all balconies, decks, and stairs that rely in any substantial degree on wooded structural support in multi-family residential buildings that have greater than two dwelling units.
Additionally, throughout the entire State of California, condominium conversions sold after January 1, 2019, must comply with these new requirements. This Bill followed in the wake of the determination that the tragic deaths of six people in an apartment complex balcony collapse in Berkeley was the result of weakened structural support resulting from decay in the wooden framing that supported the balcony.

SB 326 “Common Interest Developments”
The Davis-Stirling Common Interest Development Act of 2019 picked up where the Balcony Bill left off. It states that common interest developments (like association-owned multi-family dwellings) must have a licensed structural engineer or architect visually inspect balconies and other EEEs before 2025 and every nine years thereafter.
If issues that “pose a health or safety risk” turn up during the balcony inspection, the law requires the inspector to report the issues to code enforcement and to the association. The association must then “take preventive measures immediately upon receiving the report, including preventing occupant access to the exterior elevated element until repairs have been inspected and approved by the local enforcement agency.”
What are Exterior Elevated Elements?
SB 721 defines an Exterior Elevated Element (or “EEE” as it is referred to in the statute) as: “the following types of structures, including their supports and railings: balconies, decks, porches, stairways, walkways, and entry structures that extend beyond exterior walls of the building and which have a walking surface that is elevated more than six feet above ground level, are designed for human occupancy or use, and rely in whole or in substantial part on wood or wood-based products for structural support stability of the exterior elevated element.”
Wood based structures can be affected by water damage, termites, simple wear and tear and other elements that can result in sagging or bending of primary structural supports which jeopardize the load-bearing integrity of the structure. The new law sets minimum inspections and repair requirements for exterior elevated elements. Depending on your local building department, inspections may be even more stringent.
Will I Need an Inspection?
There are some common questions you should ask yourself to help you determine if your property will require an inspection:
- Does your property have more than 2 dwelling units?
- Does your property have stairways, decks, exterior balconies, porches, raised walkways, or other elevated exterior elements?
- Does the element rely significantly on wooden components for its stability or load-bearing integrity?
- Are any of these elements elevated more than six feet above the ground?
If you can answer “yes” to all of the above questions then your property falls under the scope of SB 721, and you are required to receive an EEE inspection by law.

Making Structural Repairs
Our experienced team at Alpha Structural can help you take care of all your improvement needs and ensure all of the structural repairs, such as balcony repair, are done up to the required standards as demanded by the bill. We do not perform the inspection and/or file the paperwork.
You will need to hire a licensed architect, civil or structural engineer, or a building contractor holding a specific license as a “B” general contractor or C5 framing, or a properly licensed home inspector. What we can do is provide you with a bid for any needed structural repairs on your exterior elevated elements. We can perform both the engineering and structural repairs of these elements. You have 120 days from the day you receive the inspection report to get a permit and an additional 120 days to complete the repairs. You must complete your first inspection by January 1, 2025, with additional ones every six years.
Balcony Repair Frequently Asked Questions
Answer
If you observe any of the conditions below an inspection is urgent, as the integrity of your EEEs may be compromised:
- The balcony or walkway feels unstable.
- The handrails feel loose and insecure.
- Your balcony or walkway has “soft spots”
- The walkway or balcony is sagging.
Answer
Every structure is different and dealing with unique environmental factors, therefore, each project we take on is tailored to get the best result for you. The most accurate way to determine what your balcony repairs will entail is to have a licensed architect, civil or structural engineer, or a building contractor holding a specific license as a “B” general contractor or C5 framing, or a properly licensed home inspector examine the property and give you an estimate.
Answer
Any building which has EEEs as above requires inspection regardless of when it was constructed.
Answer
Yes, there are balconies and decks that are supported by wood floor joints, despite being constructed with concrete slabs.
Answer
If the “exterior elevated elements” are hidden behind finishes, then some degree of removal or replacement of those finishes may be required to properly perform the inspection.
Answer
Yes, your local building department requires permits be obtained in order to perform repairs.
Answer
In such a case, preventing occupant access to the affected areas, emergency repairs, shoring, etc., will need to be implemented immediately.
Answer
Once a building owner receives the inspection report 120 days are given to apply for a permit to perform the required repairs. Once the permit is approved you have another 120 days, from the issue date, to complete all required repairs.
Answer
Your local building department may grant you a time extension.
